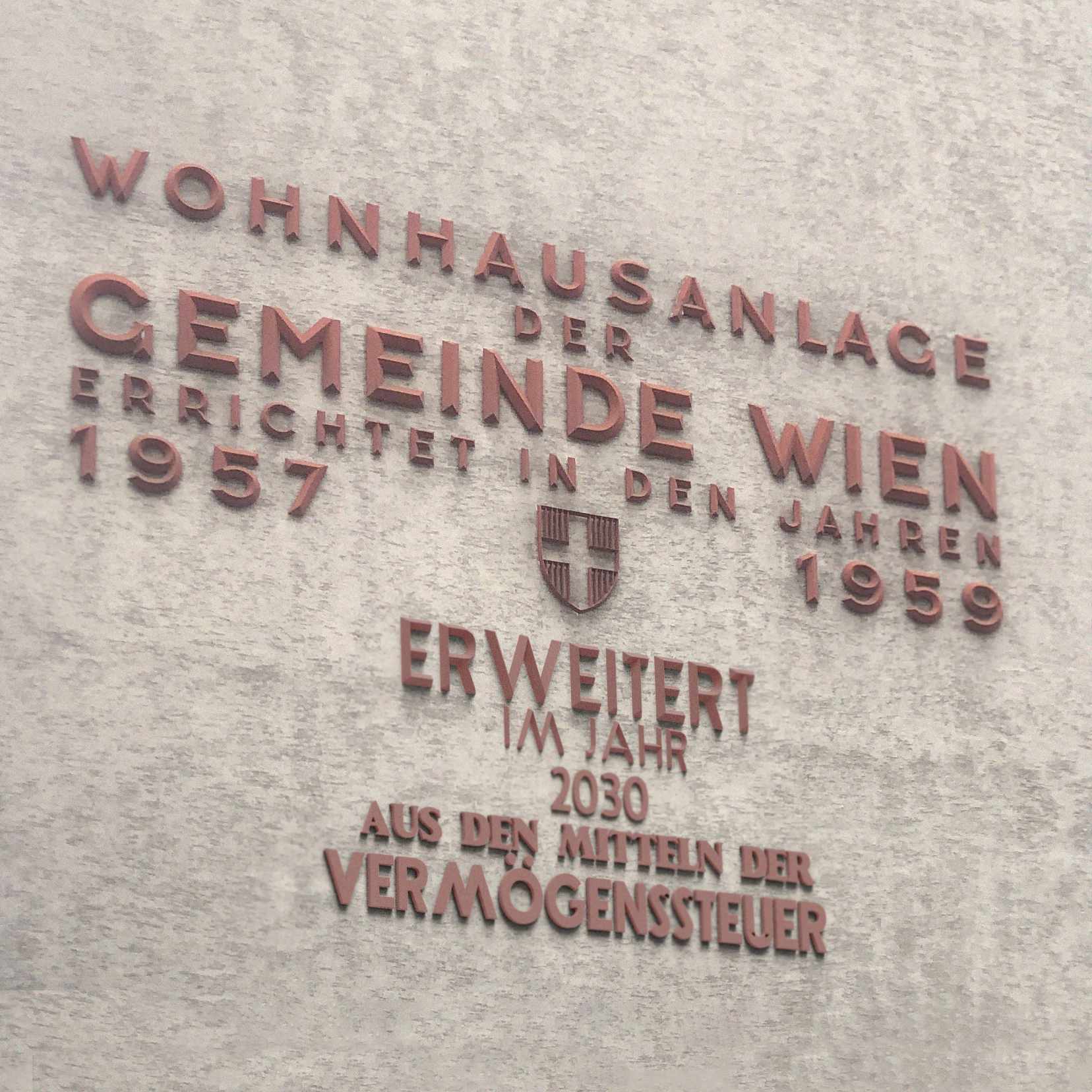![Housing ensemble before and after transformation. Add-on is built on south- east- and west-facing facades.]()
Housing ensemble before and after transformation. Add-on is built on south- east- and west-facing facades.
![]()
Case study block in Vienna after transformation.
![]()
Close-up of a case study block in Vienna after transformation with proposal for adding red letters on the facade.
![]()
Outside view of the add-on wintergarden layer.
![View from inside the add-on wintergarden layer.]()
View from inside the add-on wintergarden layer.
![Typical floor plan before and after transformation.]()
Typical floor plan before and after transformation.
![Cross section through the add-on layer.]()
Cross section through the add-on layer.
![Typical cross section through the add-on.]()
Typical cross section through the add-on.
![Solar architecture principleSummer=Blue ︎︎︎ ventilation, shading, reflective curtainsWinter=Red ︎︎︎ light, heat gains, thermal mass activation, thermal curtains]()
Solar architecture principle
Summer = Blue ︎︎︎ ventilation, shading, reflective curtains
Winter = Red ︎︎︎ light, heat gains, thermal mass activation, thermal curtains
![Calculation method for the length of the overhang for blocking the sun in summer according to north latitude (source: Mazria, E. (1979). Passive solar energy book.)]()
Calculation method for the length of the overhang for blocking the sun in summer according to north latitude (source:
Mazria, E. (1979). Passive solar energy book.)
![]()
Proposal for future letters on housing block facades. ‘Housing ensemble of the City of Vienna, built in the years 1957-1959 - extended in the year 2030 from the funds of the wealth tax’ (fonts from ︎︎︎
http://typo.gbfestival.at/index.html)
BACKGROUND
Across Europe, cities are facing housing crisis. Paradoxically it is not a lack of built space, but a lack of distribution of space. The often overlooked role of postwar social housing blocks for providing affordable urban housing and their great potential for sustainable transformation and add-ons is at the heart of this project.
The reconstruction period after the second world war was characterised by the main aim to provide as many apartments as possible as quickly as possible. This resulted in a little loved typology - the social housing block. By transforming case study housing blocks based in Vienna (Vienna alone has potential for over 1000 SOLARBLOCKS), this project develops a sustainable and generous perspective for European ensembles, focusing on their great potential for extension, due to their free standing and standardised structure, sparking imagination about better living conditions and passive solar energy use in these social housing ensembles, that are reaching a critical age.
What will happen to the housing blocks during the coming European renovation wave? Will they be demolished? Will they be clad with toxic waste? No, they will become SOLARBLOCKS.
HOUSING IS A BASIC HUMAN RIGHT
Affordable housing embodies the intersection of the ecological and the social question. Here cities and societies in part define their intentions around inclusion, sustainability and affordability. By improving and extending precisely those spaces that are the foundation for social mobility, societies can tackle multiple urgent issues at once. We need a temporary halt to building demolitions and a focus on the potential for transformation and extension of the existing housing stock. To continue, to extend, to enlarge, instead of demolition and reconstruction, is more ecological, more economical, more gentle and more optimistic. It is also more creative, as french architects Lacaton & Vassal put it recently. We should regard the social housing estates as hidden treasures that have to be improved and extended continuously. Simply because we won't be able to build as much in the future without extractivism.
JUST
ARCHITECTURAL TRANSFORMATION
SOLARBLOCK is a circular low-tech system for transforming existing housing blocks into solar architectures. The Add-on is based on an innovative free standing wooden skeleton structure, creating a wintergarden extension of the current living areas, providing views, light, heat gains in winter, ventilation in summer as well as barrier-free access.
Due to the enormous amounts of carbon emissions and energy used in the construction industry today, from an ecological point of view, European cities have no other choice than to aim at preserving as much as possible. And why not? Why not use the existing space and dream of extended social housing blocks marking an emancipatory potential for a more sustainable and generous future for those who need it most.
HOW IT COULD WORK
The concept of SOLARBLOCK is counter acting the current principles of extractivism and capital gains by stopping demolition and developing new circular concepts of regeneration through improvement and extension of existing standardised free standing post-war social housing blocks. This is achieved on the one hand through meticulous analysis of existing structures, striving for minimal intervention, while on the other hand creating an efficient and sustainable low-tech system for extending existing structures.
The Add-on is based on an innovative free standing wooden skeleton structure, creating a 3m extension of the current living area. These add-ons are not only providing more space and light, but also act as insulation buffers and solar collectors during winter, replacing toxic insulation materials and enabling better ventilation and shading during summer. It is a low-tech principle that appears through many cultures and climates (veranda, galerias [i.e. La Coruña], wintergarden, engawa, orangerie, etc.), but has been replaced in the post-war period by oil and gas-driven heating and cooling technologies that today prove to be part of the problem rather than the solution.
In terms of social sustainability SOLARBLOCK enables simple solutions to some of the ubiquitous access problems of post-war social housing blocks by creating a direct barrier-free access to every flat via the add-on area. Another key aspect of the concept being, that by not demolishing and minimally adapting the existing structure, inhabitants can stay during the transformation period. Furthermore, due to the lower costs of renovation and transformation rather than demolition, rents are kept stable without drastic increases.
Economic sustainability is achieved by extending the life-span of the ensembles, therefore drastically reducing not only material resource input and energy use but also costs. Similar concepts developed in the 70s-80s (Butti, K., & Perlin, J. (1980). A golden thread: 2500 years of solar architecture and technology. Cheshire books. or Mazria, E. (1979). Passive solar energy book.) and more recent examples (Frédéric Druot, Anne Lacaton & Jean-Philippe Vassal (2007), Plus (Large Scale Housing Developments An Exceptional Case), Barcelona : Editorial Gustavo Gili, 2007 or Kris de Kecker (2015), Reinventing the Greenhouse, lowtechmagazine.com), have provided empiric proof of the benefits of the concept.
WHO WANTS SOLARBLOCKS?
SOLARBLOCK directly contributes to the transition from government to governance, turning away from a top-down approach towards a broader coalition of interests of multiple stakeholders in the field of affordable housing. It stands for the urge to ensure the right to affordable housing and aims at empowering various underrepresented stakeholders who contribute to that goal. From local housing activist groups, commoning initiatives and NGOs to circular building and architecture offices, research projects on innovative wooden building structures to public authorities and private companies providing green as well as circular financing tools to citizens and inhabitants (crowdlending), therefore enabling participation on many levels.
On a local level, the viennese social housing heritage (the ‘real utopia’ of the ’Red Vienna’) is critically questioned for its future potential and issues (i.e. blind-spot of post-war social housing blocks) and taken as departure case study for the broader regional and European perspective of SOLARBLOCK. The potential for transforming social housing blocks in different European countries is enormous. However it is crucial to critically filter preservation of achievements from results of injustice-enhancing mechanisms. The concept is tested under different social, legal and climatic constraints in order to ensure local appropriation for various European settings. It is therefore a position of constructive critique in a literal sense as well as a form of caring stewardship that negotiates many perspectives on the existing conditions forming the current ‘social housing block’. Thus the project not only circles around the physical aspects of affordable housing, but also includes social and legal aspects, which are necessary for extending and improving housing.
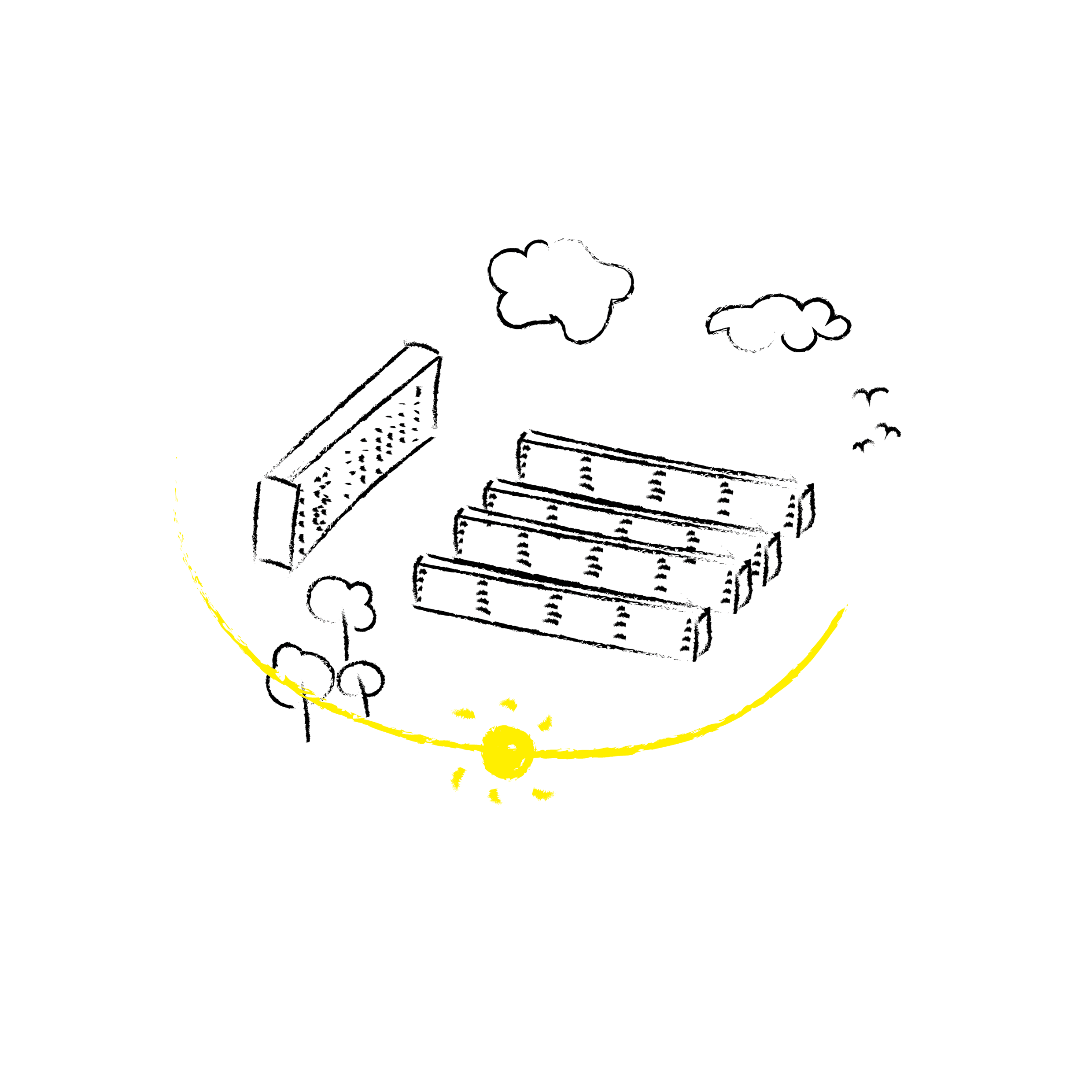
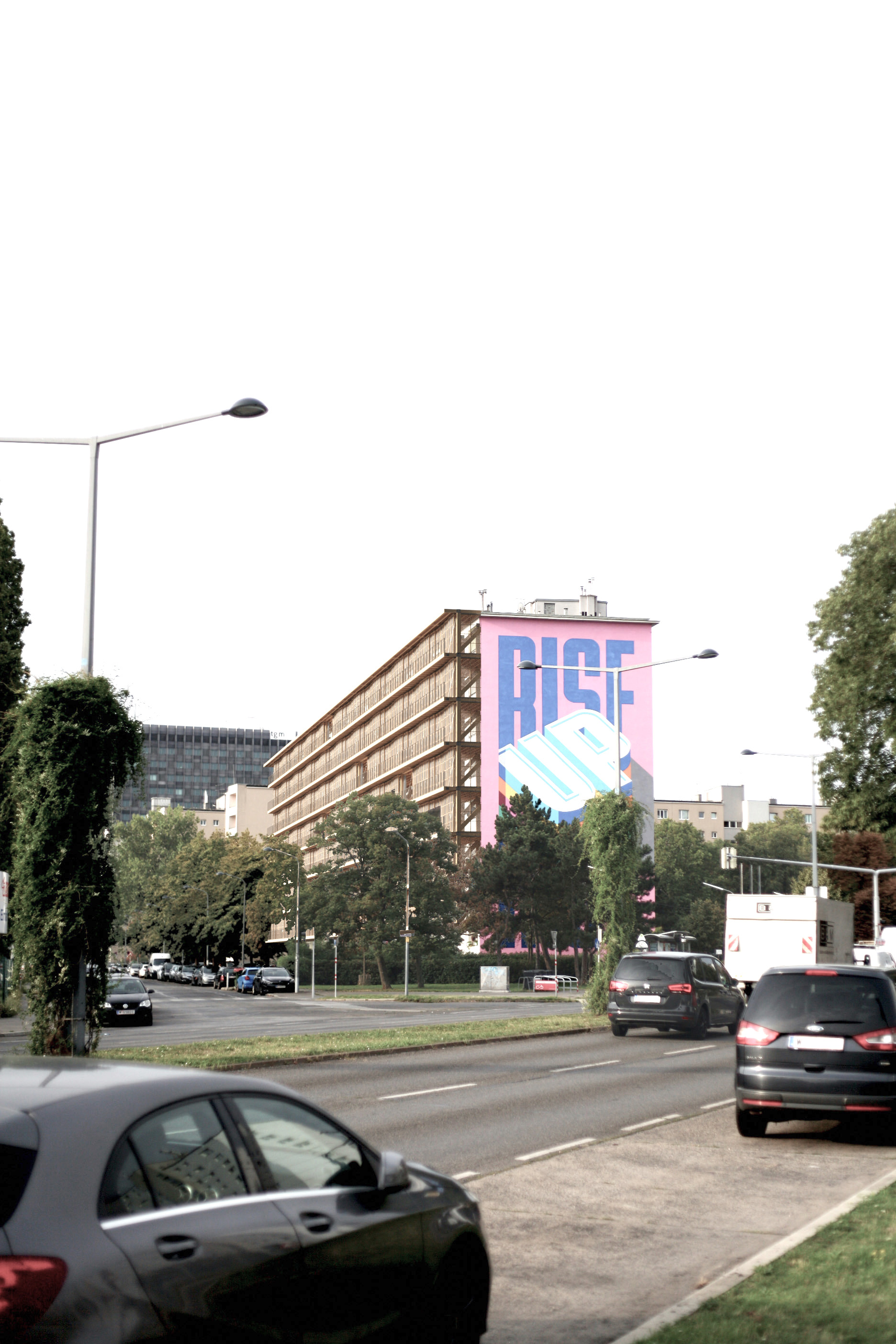

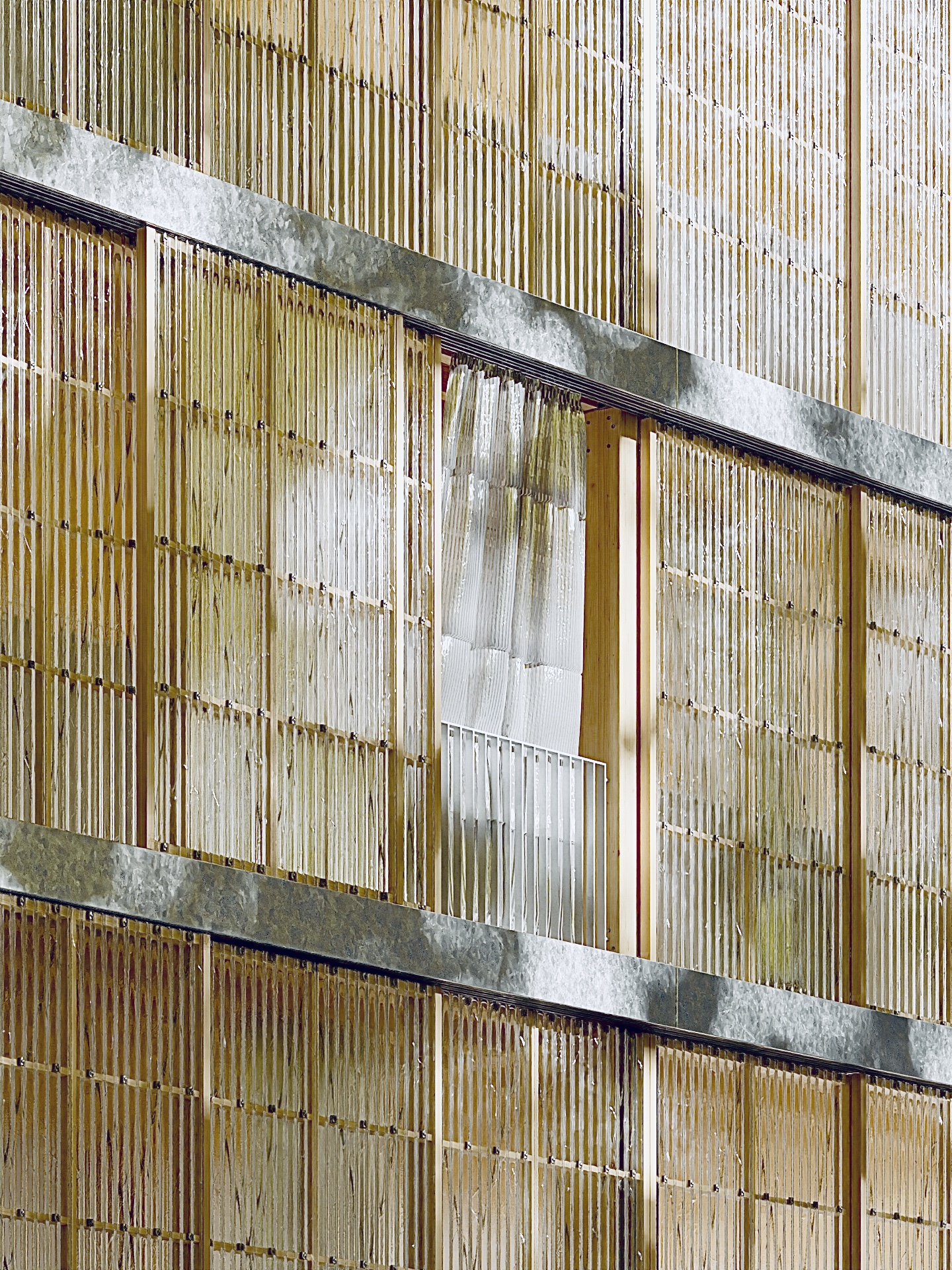

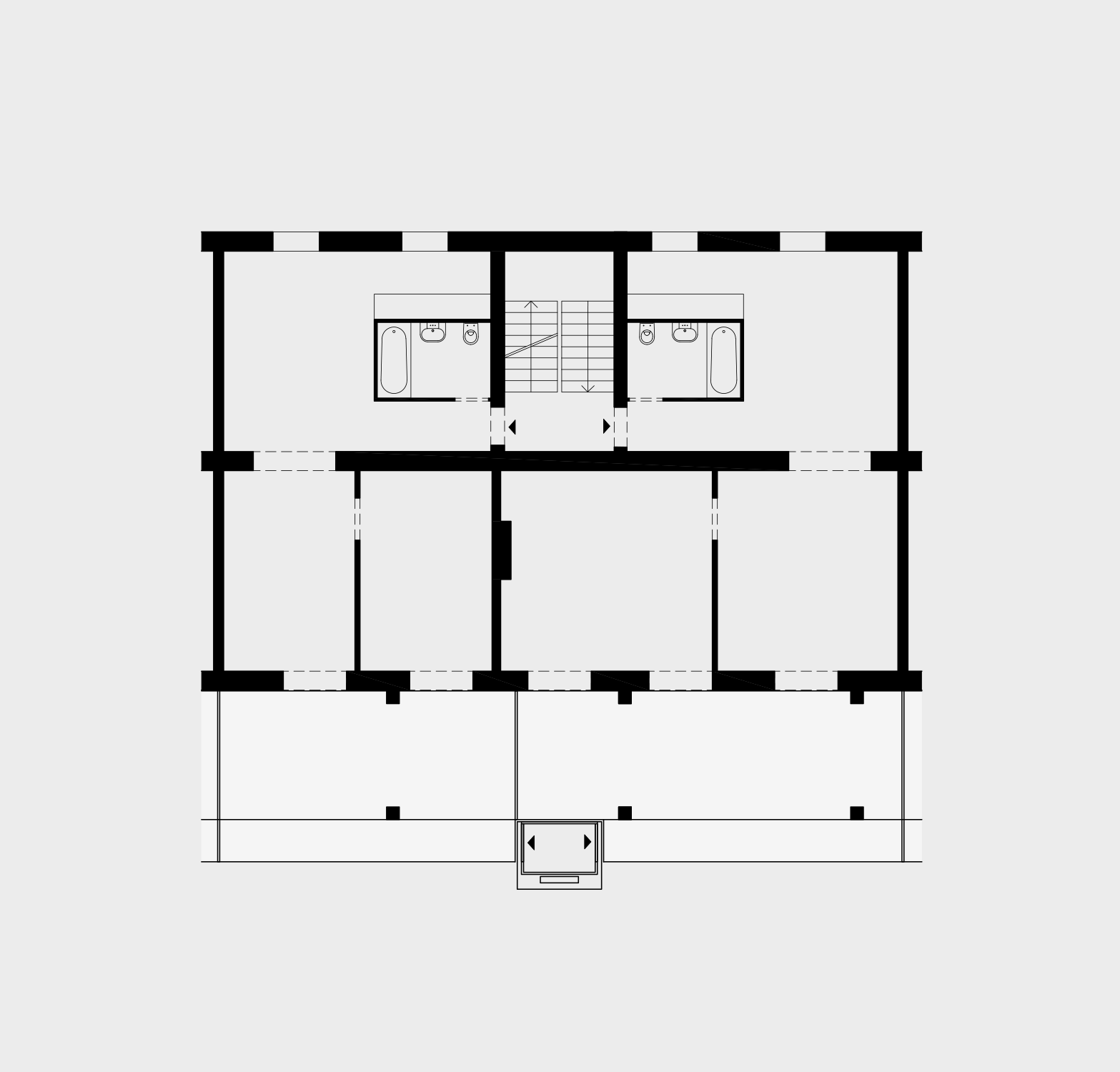

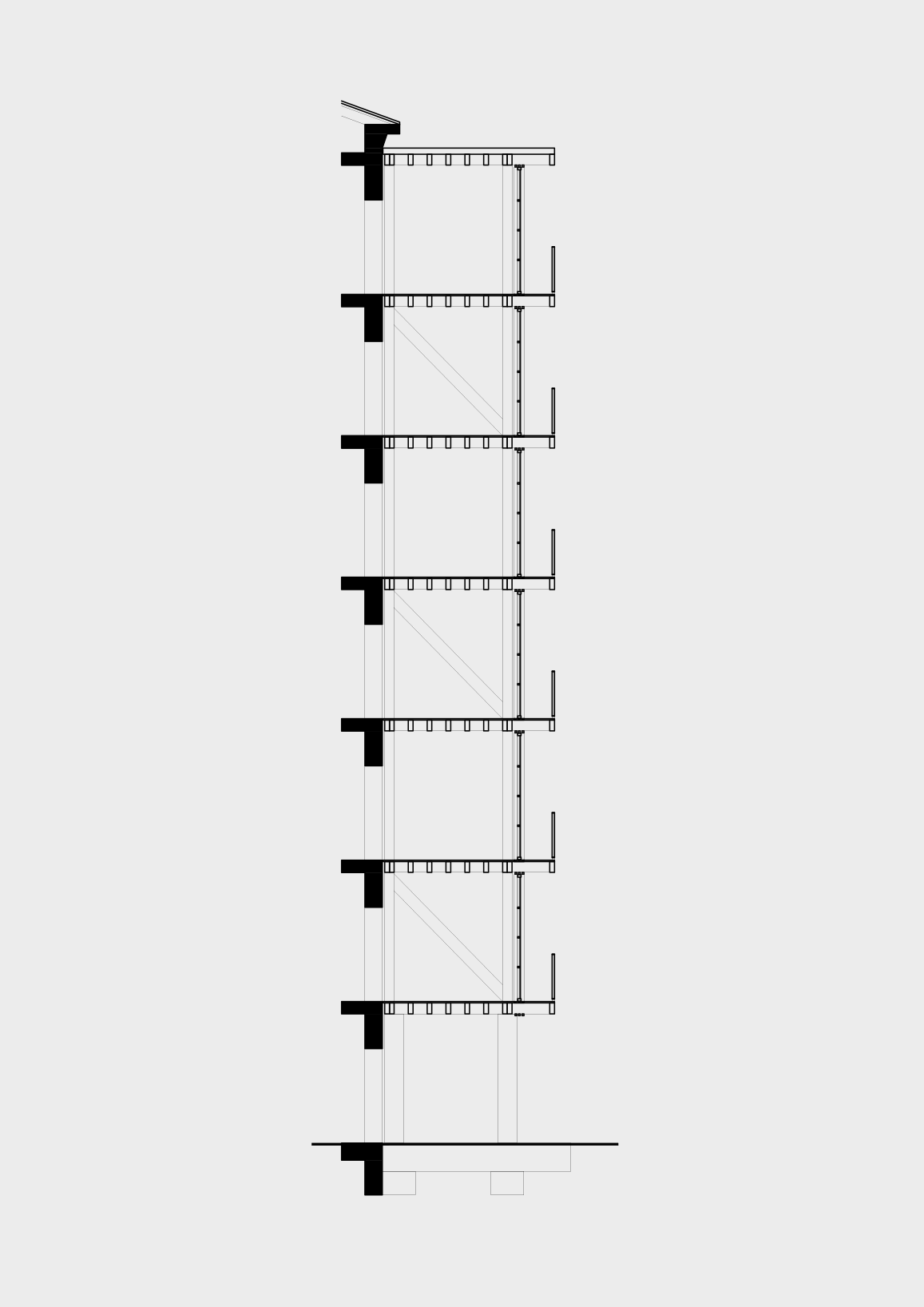
 Solar architecture principle
Solar architecture principle Calculation method for the length of the overhang for blocking the sun in summer according to north latitude (source: Mazria, E. (1979). Passive solar energy book.)
Calculation method for the length of the overhang for blocking the sun in summer according to north latitude (source: Mazria, E. (1979). Passive solar energy book.)