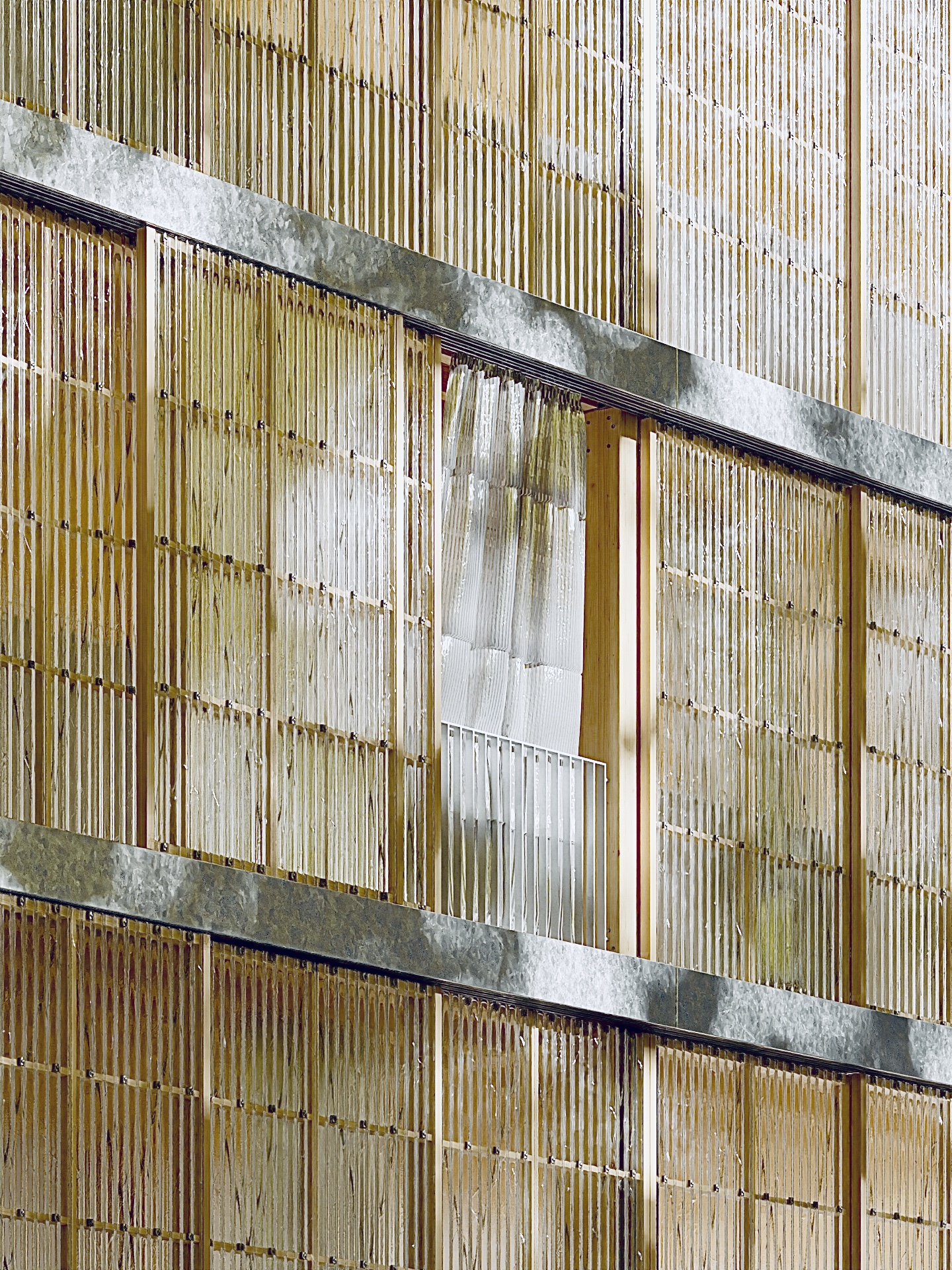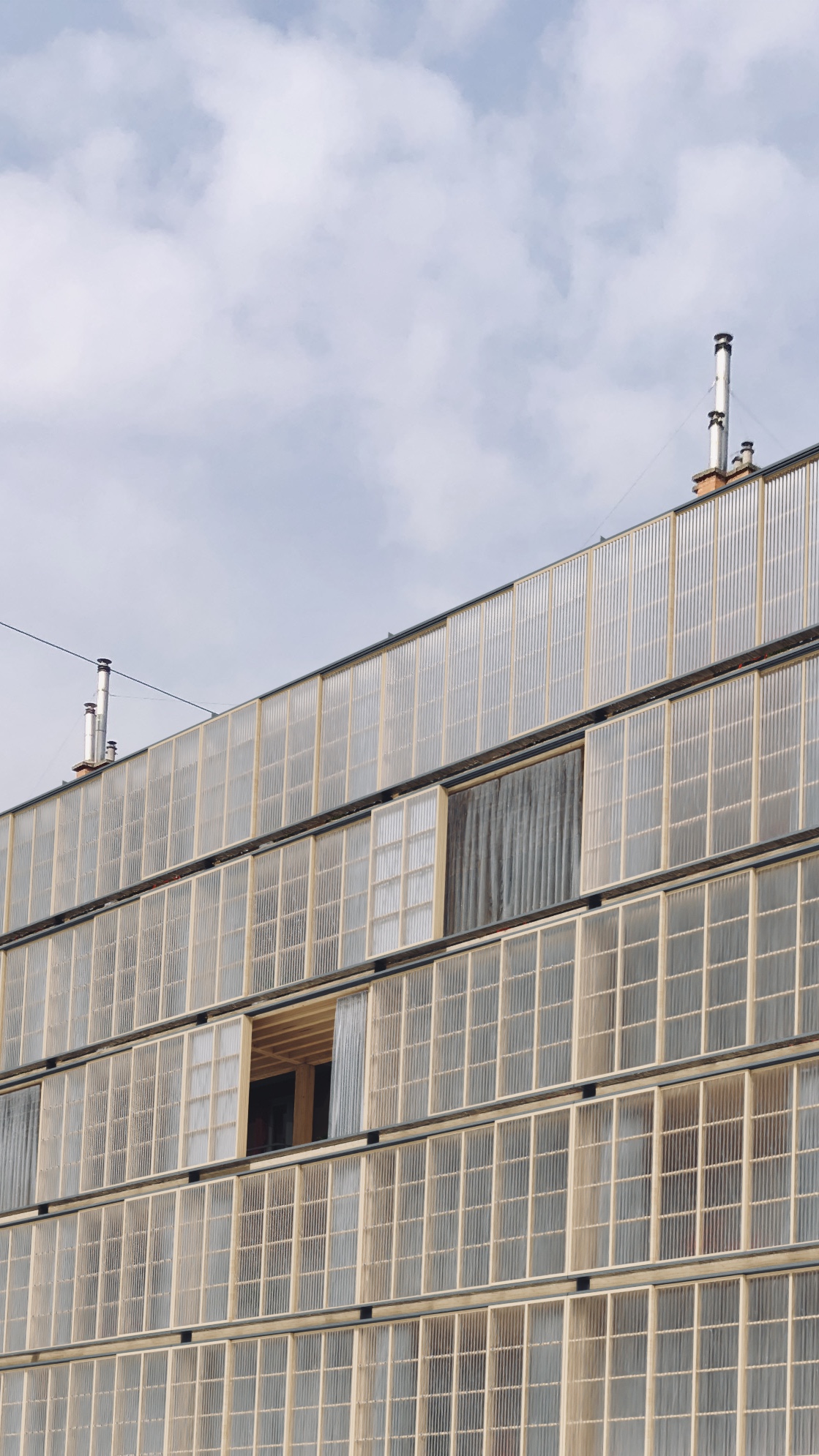S︎LARBLOCK is a low-tech open source architecture project based in Vienna that aims to transform existing public housing blocks into solar architectures. The add-on is based on an innovative free standing wooden skeleton structure, creating an affordable wintergarden extension of the current living areas, providing views, light, heat gains in winter, ventilation and shading in summer.

Gemeindebau Friedrich Engels Platz 21
built: 1968 - 1970
flats: 155
built: 1968 - 1970
flats: 155
In the 1950s, the main focus was on rebuilding what had been destroyed and building many new homes. In the communal residential buildings of this time one can find the first beginnings of the linear construction method that later prevailed, which characterizes the large suburban settlements to this day. The residential buildings became larger, higher and were increasingly designed in block form. The flat roof prevailed. All newly built apartments were equipped with bathrooms and toilets and the minimum size has been increased from 42 to 55 square meters.
(source: City of Vienna, Wiener Wohnen)

Otto-Gratzl-Hof
built: 1954 - 1957
flats: 351
built: 1954 - 1957
flats: 351
In the 1950s, the main focus was on rebuilding what had been destroyed and building many new homes. In the communal residential buildings of this time one can find the first beginnings of the linear construction method that later prevailed, which characterizes the large suburban settlements to this day. The residential buildings became larger, higher and were increasingly designed in block form. The flat roof prevailed. All newly built apartments were equipped with bathrooms and toilets and the minimum size has been increased from 42 to 55 square meters.
(source: City of Vienna, Wiener Wohnen)


